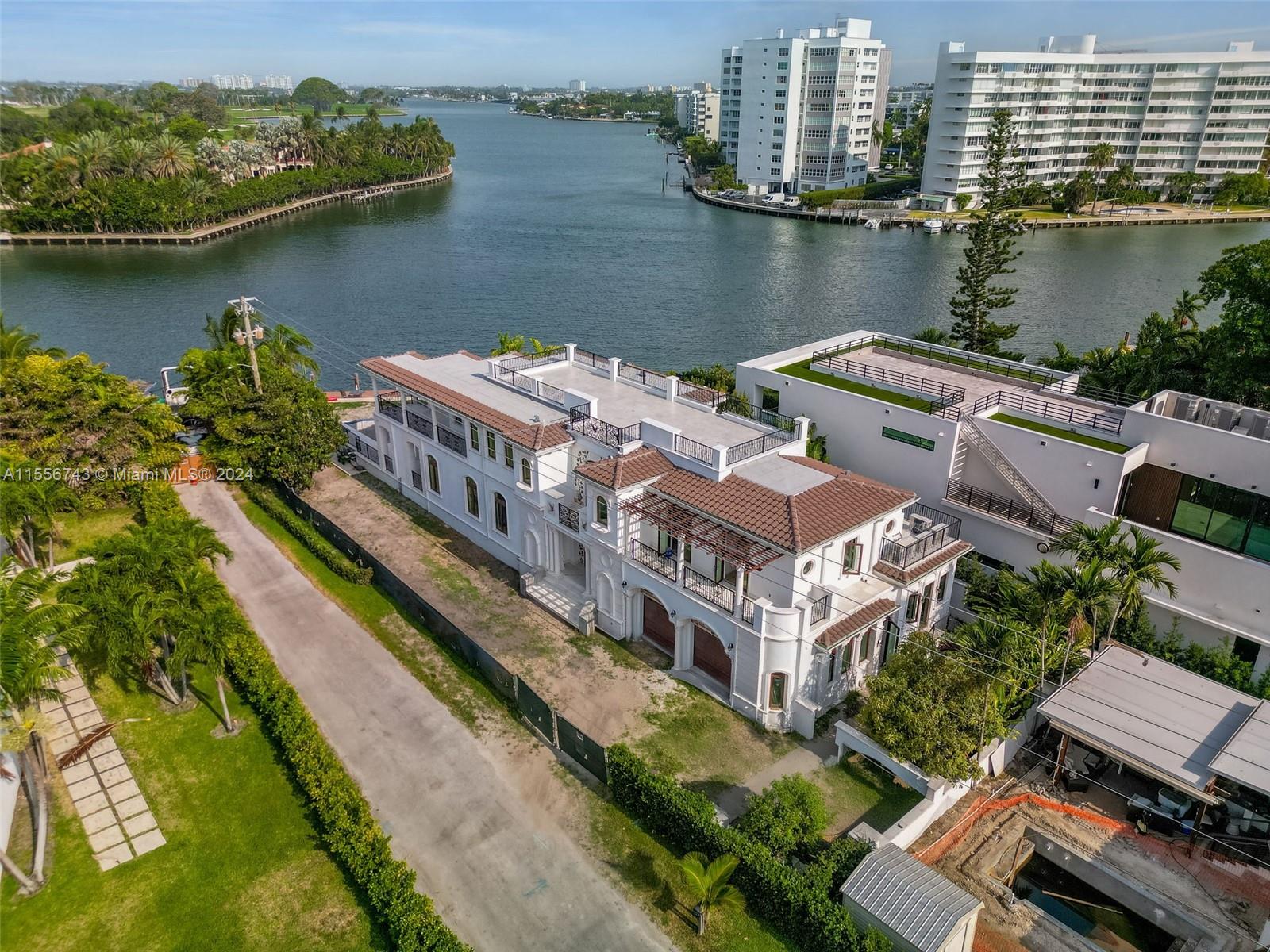919 92nd St
- Surfside, FL 33154
- $16,266,000
- 6 Cuarto(s)
- 6 Baños
- 7,000 Sqft.


This newly built mansion offers an impressive 6,565 SF of space, boasting 7 bedrooms, 7.5 bathrooms, and a rooftop terrace with stunning private views of Indian Creek Island. Its open floor plan seamlessly connects the living area, family room, and Italian chefs kitchen, complemented by an exterior summer kitchen ideal for entertaining. Equipped with top-of-the-line appliances, smart home technology, surround sound, a swimming pool, and a master suite featuring a large walk-in closet and terrace. Furthermore, its allure is heightened by features such as an elevator and a rooftop terrace offering expansive 360-degree vistas. Nestled within strolling distance of the renowned Bal Harbour Shops, upscale dining venues, Surf Club, and the beach, this location stands out as truly incomparable.
The multiple listing information is provided by the Miami Association of Realtors® from a copyrighted compilation of listings. The compilation of listings and each individual listing are ©2023-present Miami Association of Realtors®. All Rights Reserved. The information provided is for consumers' personal, noncommercial use and may not be used for any purpose other than to identify prospective properties consumers may be interested in purchasing. All properties are subject to prior sale or withdrawal. All information provided is deemed reliable but is not guaranteed accurate, and should be independently verified. Listing courtesy of: GuildStone Group LLC. tel: 310-922-2804
Real Estate IDX Desarrollado por: TREMGROUP
The multiple listing information is provided by the Miami Association of Realtors® from a copyrighted compilation of listings. The compilation of listings and each individual listing are ©2023-present Miami Association of Realtors®. All Rights Reserved. The information provided is for consumers' personal, noncommercial use and may not be used for any purpose other than to identify prospective properties consumers may be interested in purchasing. All properties are subject to prior sale or withdrawal. All information provided is deemed reliable but is not guaranteed accurate, and should be independently verified. Listing courtesy of: GuildStone Group LLC. tel: 310-922-2804
Real Estate IDX Desarrollado por: TREMGROUP
Recomiéndalo a un amigo, solo ingrese su email debajo.






